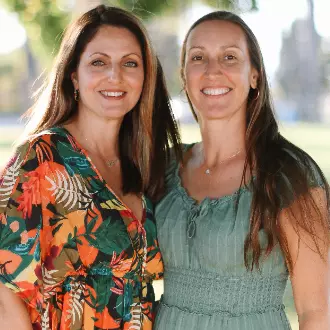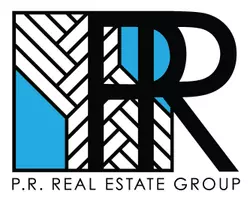$565,000
$535,000
5.6%For more information regarding the value of a property, please contact us for a free consultation.
13806 Gardenland AVE Bellflower, CA 90706
3 Beds
1 Bath
1,000 SqFt
Key Details
Sold Price $565,000
Property Type Single Family Home
Sub Type Single Family Residence
Listing Status Sold
Purchase Type For Sale
Square Footage 1,000 sqft
Price per Sqft $565
MLS Listing ID DW20186188
Sold Date 10/22/20
Bedrooms 3
Full Baths 1
Construction Status Turnkey
HOA Y/N No
Year Built 1952
Lot Size 5,227 Sqft
Property Description
This move-in ready 3 Bedroom 1 Bath home is highlighted by central A/C, laminate flooring, private laundry room and large covered patio. Upon entering, the living room is highlighted by laminate flooring, large window to let in natural light, and ceiling fan. Through the living room is the open kitchen with tile counters and flooring, stainless steel appliances, plenty of wooden cabinet space, and windows to let in plenty of natural light. There is also sliding glass doors with direct access to the backyard. Through the hallway is the three bedrooms with laminate flooring throughout, spacious closets with sliding mirror doors, ceiling fan, and windows to bring in natural light. The third bedroom has access to the large indoor laundry with plenty of cabinet space, ceiling fan, and sliding glass doors with access to the backyard. The bathroom has tile flooring, countertop, and backsplash throughout and a shower with a tub. The home is also highlighted by an attached garage with pull through access to the backyard, interior access through the living room, and a wide driveway. The backyard is perfect for entertaining with a large covered patio, and plenty of grass for room to play. There is also a large shed that is perfect for all your storage needs. The home is located minutes from the 605 and 105 freeway, near St. John Bosco High School, and plenty of places to eat and shop.
Location
State CA
County Los Angeles
Area Rh - Bellflower N Of Alondra, E Of Bellflower
Rooms
Other Rooms Shed(s)
Main Level Bedrooms 3
Interior
Interior Features Ceiling Fan(s), Recessed Lighting, Tile Counters
Heating Central
Cooling Central Air
Flooring Laminate, Tile
Fireplaces Type None
Fireplace No
Appliance Dishwasher, Gas Range, Microwave
Laundry Laundry Room
Exterior
Parking Features Driveway, Garage, Pull-through
Garage Spaces 1.0
Garage Description 1.0
Pool None
Community Features Street Lights, Sidewalks
View Y/N No
View None
Porch Concrete, Open, Patio, Tile
Attached Garage Yes
Total Parking Spaces 1
Private Pool No
Building
Lot Description Back Yard, Front Yard
Story One
Entry Level One
Sewer Public Sewer
Water Public
Level or Stories One
Additional Building Shed(s)
New Construction No
Construction Status Turnkey
Schools
School District Bellflower Unified
Others
Senior Community No
Tax ID 6280024010
Acceptable Financing Cash, Conventional, Contract, FHA, VA Loan
Listing Terms Cash, Conventional, Contract, FHA, VA Loan
Financing Conventional
Special Listing Condition Standard
Read Less
Want to know what your home might be worth? Contact us for a FREE valuation!

Our team is ready to help you sell your home for the highest possible price ASAP

Bought with Lynsey Russell • Keller Williams Pacific Estate




