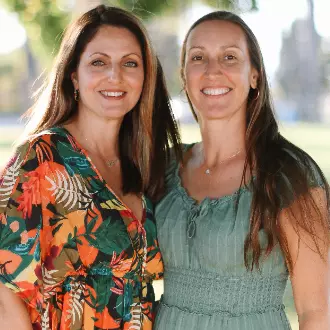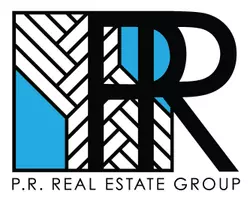$750,000
$725,500
3.4%For more information regarding the value of a property, please contact us for a free consultation.
16416 Halsted ST Northridge, CA 91343
3 Beds
2 Baths
1,191 SqFt
Key Details
Sold Price $750,000
Property Type Single Family Home
Sub Type SingleFamilyResidence
Listing Status Sold
Purchase Type For Sale
Square Footage 1,191 sqft
Price per Sqft $629
MLS Listing ID SR21202047
Sold Date 10/27/21
Bedrooms 3
Full Baths 2
Construction Status Turnkey
HOA Y/N No
Year Built 1956
Lot Size 8,115 Sqft
Property Description
Exceptional mid century contemporary home situated on a quiet cul-de-sac street in a desirable Northridge neighborhood. This beautifully maintained home features handsome curb appeal with three bedrooms, two bathrooms, 1,191 sqft of living space, 8,117 sqft lot, original hardwood floors, copper plumbing, dual pane windows, central air/heat, a cement driveway, a two car attached garage with a laundry area and direct home access. The inviting entryway welcomes you into the open and bright floor plan featuring a spacious living room with hardwood floors and windows overlooking the front yard. A separate dining room with ceiling fan and sliding door to the backyard patio. The cook's kitchen is beautifully presented with tile floors, plenty of cabinetry space, Corian countertops, a gas range/oven, a microwave with vented hood, a refrigerator, a dishwasher, a utility room with a pantry and storage. The spacious master bedroom boasts mirrored closets, wood floors under carpets and windows overlooking the backyard. The updated full hallway bathroom includes a tile shower over tub, tile flooring and a vanity area with storage. The second bedroom includes wood floors under carpets, mirrored closet doors and upper storage. Third bedroom sits alone on the opposite side of the home with wood floors, mirrored closet doors, upper storage and is serviced by the lovely 3/4 bathroom with vanity area and tiled stall shower. Your family and friends will come together to enjoy the private backyard secured with block walls, it features a relaxing covered patio area, a built-in BBQ, the east facing yard gets morning sun and afternoon shade perfect for outdoor dining and entertaining. Conveniently located nearby desirable schools, Heritage School, CSUN, shopping, freeways, restaurants and exercise enthusiasts will enjoy walking the Woodley Hill!
Location
State CA
County Los Angeles
Area Nr - Northridge
Zoning LARS
Rooms
Main Level Bedrooms 3
Interior
Interior Features CeilingFans, OpenFloorplan, Storage, SolidSurfaceCounters, UtilityRoom
Heating Central
Cooling CentralAir
Flooring Carpet, Tile, Wood
Fireplaces Type None
Fireplace No
Appliance Dishwasher, Disposal, GasOven, GasRange, Microwave, Refrigerator, RangeHood, VentedExhaustFan, WaterHeater
Laundry GasDryerHookup, InGarage
Exterior
Exterior Feature Lighting, RainGutters
Garage Concrete, DirectAccess, DoorSingle, Driveway, Garage, GarageDoorOpener, GarageFacesSide
Garage Spaces 2.0
Garage Description 2.0
Fence Block, ChainLink
Pool None
Community Features Curbs, Suburban, Sidewalks
Utilities Available ElectricityConnected, NaturalGasConnected, WaterConnected
View Y/N No
View None
Roof Type Composition
Accessibility None
Porch Concrete, Covered, FrontPorch, Patio
Attached Garage Yes
Total Parking Spaces 2
Private Pool No
Building
Lot Description BackYard, CulDeSac, DripIrrigationBubblers, FrontYard, SprinklersInRear, Lawn, Landscaped, SprinklersTimer, SprinklerSystem
Story 1
Entry Level One
Foundation Raised
Sewer PublicSewer
Water Public
Architectural Style Traditional
Level or Stories One
New Construction No
Construction Status Turnkey
Schools
School District Los Angeles Unified
Others
Senior Community No
Tax ID 2677010026
Security Features CarbonMonoxideDetectors,SmokeDetectors
Acceptable Financing Cash, CashtoNewLoan, Conventional
Listing Terms Cash, CashtoNewLoan, Conventional
Financing Conventional
Special Listing Condition Standard
Read Less
Want to know what your home might be worth? Contact us for a FREE valuation!

Our team is ready to help you sell your home for the highest possible price ASAP

Bought with Cristina Picarelli • Keller Williams Pacific Estate


