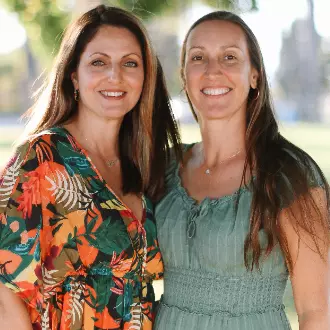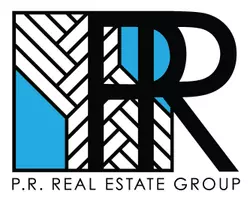
494 E Sunset ST Long Beach, CA 90805
3,654 Sqft Lot
UPDATED:
11/29/2024 07:18 PM
Key Details
Property Type Multi-Family
Sub Type Triplex
Listing Status Active
Purchase Type For Sale
Subdivision North Long Beach (Nlb)
MLS Listing ID CV24164695
Construction Status Turnkey
HOA Y/N No
Year Built 1954
Lot Size 3,654 Sqft
Property Description
This beautifully renovated multi-unit property offers a fantastic investment opportunity in a sought-after area of North Long Beach. It consists of 2 attached 1-bedroom, 1-bathroom units and a newly constructed, standalone 3rd unit (built in 2024), providing spacious living arrangements for tenants or owner-occupants.
Key Features:
Completely Remodeled: All units have been fully renovated inside and out with modern finishes.
Upgrades Include:
New flooring throughout
Brand-new roof
Fresh interior and exterior paint
Fully updated kitchens with new countertops and appliances
Renovated bathrooms with contemporary fixtures
Standalone 3rd Unit (Built in 2024): A spacious 1-bedroom, 1-bathroom unit with modern amenities.
Individual Utilities: Each unit has its own electric meter and remote-controlled heating/cooling wall units, providing tenants with comfort and privacy.
Vacant Units: 2 units are currently vacant, allowing you the flexibility to determine lease terms and conditions.
Ideal for Owner-Occupant or Investor: Live in one unit and rent out the others for additional income.
Prime Location:
Convenient Access to Amenities: Close to shopping centers, restaurants, and more.
Proximity to Downtown Long Beach & the Beach: Just a short drive away from Long Beach's vibrant downtown area and the beach.
Easy Airport Access: Long Beach Airport is only 13 minutes away, making travel a breeze.
Buyer’s Responsibility: Buyer and their agents are advised to verify all property details and information independently.
Location
State CA
County Los Angeles
Area 7 - North Long Beach
Zoning LBR1N
Interior
Interior Features Ceiling Fan(s), Laminate Counters, All Bedrooms Down, Bedroom on Main Level, Main Level Primary
Heating Electric
Cooling Wall/Window Unit(s)
Flooring Laminate
Fireplaces Type None
Fireplace No
Appliance Gas Range
Laundry None
Exterior
Parking Features Public, On Street
Fence Wood
Pool None
Community Features Street Lights, Sidewalks
Utilities Available Electricity Connected, Natural Gas Connected, Sewer Connected, Water Connected
View Y/N No
View None
Roof Type Shingle
Private Pool No
Building
Lot Description 2-5 Units/Acre
Story 1
Entry Level One
Foundation Raised
Sewer Public Sewer
Water Public
Level or Stories One
New Construction No
Construction Status Turnkey
Others
Senior Community No
Tax ID 7130011015
Acceptable Financing Cash, Conventional, FHA, Submit
Listing Terms Cash, Conventional, FHA, Submit
Special Listing Condition Standard







