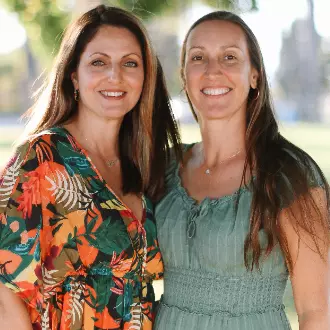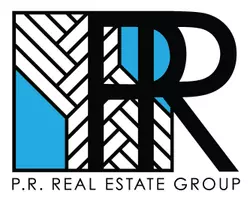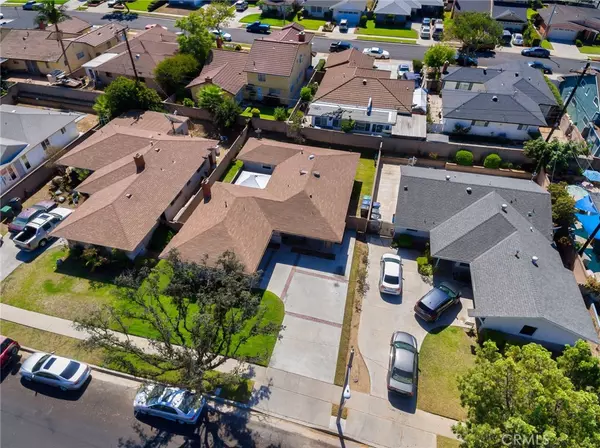$677,000
$640,000
5.8%For more information regarding the value of a property, please contact us for a free consultation.
516 E Cheriton DR Carson, CA 90746
4 Beds
2 Baths
1,526 SqFt
Key Details
Sold Price $677,000
Property Type Single Family Home
Sub Type Single Family Residence
Listing Status Sold
Purchase Type For Sale
Square Footage 1,526 sqft
Price per Sqft $443
MLS Listing ID PW20195409
Sold Date 10/31/20
Bedrooms 4
Full Baths 2
HOA Y/N No
Year Built 1963
Lot Size 6,098 Sqft
Property Description
COMING SOON. Professional pictures will be uploaded soon.
First time on the market ever for this remodeled, well maintained 4 bedroom, single-level home located in one of the most established neighborhoods in North Carson. The original owner took pride in her home and it sure does show. This home features a brand new kitchen with stainless steel appliances, porcelain tile backsplash, under cupboards lighting, self touch sink faucet, new tile flooring and granite counters. Perfectly set up with open kitchen to family room and large dual paned slider to charming patio area. There is also a separate and generously sized den/living area with a gas fireplace & large window to patio. Both bathrooms are newly remodeled. Newer dual paned windows throughout give this home a bright & light feel. On the warm summer days the house stays cool with the newer central AC system. Other desirable features include: beautiful wood flooring, new carpet in bedrooms, new baseboards, freshly painted inside & out, copper plumbing, water softener & purifier, recessed lighting throughout, attached 2 car garage with direct access into home and plenty of room for your RV or boat with the long extended driveway. This home is in the perfect location close to Cal State Dominguez, Victoria Golf Course, South Bay Pavilion, Stub Hub Entertainment Complex, shopping, centers and major freeways. This turn key home will not last long.
Location
State CA
County Los Angeles
Area 137 - North Carson
Zoning CARS*
Rooms
Main Level Bedrooms 4
Interior
Interior Features Granite Counters
Heating Central
Cooling Central Air
Flooring Carpet, Laminate, Tile
Fireplaces Type Den, Gas
Fireplace Yes
Laundry In Garage
Exterior
Garage Spaces 2.0
Garage Description 2.0
Pool None
Community Features Sidewalks
View Y/N No
View None
Attached Garage Yes
Total Parking Spaces 2
Private Pool No
Building
Lot Description Back Yard, Lawn, Landscaped
Story 1
Entry Level One
Sewer Public Sewer
Water Public
Level or Stories One
New Construction No
Schools
School District Call Listing Office
Others
Senior Community No
Tax ID 6126022030
Acceptable Financing Cash, Conventional, FHA, Fannie Mae, Freddie Mac, Submit
Listing Terms Cash, Conventional, FHA, Fannie Mae, Freddie Mac, Submit
Financing Conventional
Special Listing Condition Standard
Read Less
Want to know what your home might be worth? Contact us for a FREE valuation!

Our team is ready to help you sell your home for the highest possible price ASAP

Bought with Kyree Gilliam • Coldwell Banker Gene Armstrong






