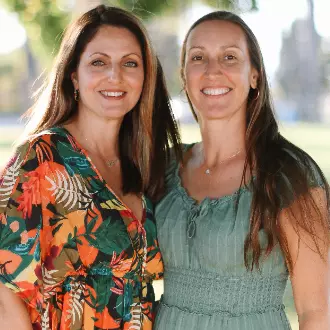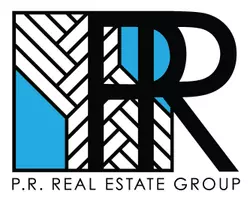$960,000
$899,000
6.8%For more information regarding the value of a property, please contact us for a free consultation.
1066 E 46th ST Long Beach, CA 90807
4 Beds
2 Baths
1,674 SqFt
Key Details
Sold Price $960,000
Property Type Single Family Home
Sub Type Single Family Residence
Listing Status Sold
Purchase Type For Sale
Square Footage 1,674 sqft
Price per Sqft $573
MLS Listing ID PW21044142
Sold Date 05/18/21
Bedrooms 4
Full Baths 1
Three Quarter Bath 1
Construction Status Updated/Remodeled,Turnkey
HOA Y/N No
Year Built 1950
Lot Size 7,405 Sqft
Property Description
Located in the Bixby Area, this wonderful home boasts many upgrades and reflects pride of ownership. A landscaped front yard, fresh outdoor stonework and a new front door will welcome you into a lovely living room that has beautiful hard wood flooring, a gas fireplace, recessed lighting, large windows and an abundance of natural light. The kitchen also has recessed lighting and was recently remodeled with new cabinets, countertops and stainless steel LG appliances. As you head towards the hall you'll find two guest bedrooms as well as a guest bathroom with custom stone work and expansive walk-in shower. The spacious primary bedroom with large WALK IN closet and en-suite bathroom is a wonderful addition that is not normally found in the original floorplan of this home! One of the bedrooms is currently being featured as a bonus room that can be used as a den or home office. There is central air conditioning and heating throughout the home as well as a double car attached garage. Finally, one of the captivating elements of this home is the spacious and well manicured backyard. The covered patio with ceiling fan and wiring for an outdoor television is a great entertainment space and extension of the inside of the home. The serene built-in water feature and well manicured backyard creates a perfect space to relax alone or gather with family and friends. Schedule your private tour today!
Location
State CA
County Los Angeles
Area 6 - Bixby, Bixby Knolls, Los Cerritos
Zoning LBR1N
Rooms
Main Level Bedrooms 3
Interior
Interior Features Granite Counters, Recessed Lighting, All Bedrooms Down, Bedroom on Main Level, Main Level Master, Walk-In Closet(s)
Heating Central
Cooling Central Air
Flooring Carpet, Wood
Fireplaces Type Living Room
Fireplace Yes
Appliance Gas Range
Laundry In Garage
Exterior
Garage Spaces 2.0
Garage Description 2.0
Pool None
Community Features Street Lights, Suburban, Sidewalks
View Y/N No
View None
Roof Type Composition
Porch Covered
Attached Garage Yes
Total Parking Spaces 2
Private Pool No
Building
Lot Description Back Yard, Sprinkler System
Story 1
Entry Level One
Sewer Public Sewer
Water Public
Level or Stories One
New Construction No
Construction Status Updated/Remodeled,Turnkey
Schools
School District Long Beach Unified
Others
Senior Community No
Tax ID 7135011002
Acceptable Financing Cash, Conventional, FHA, Fannie Mae, Freddie Mac, VA Loan
Listing Terms Cash, Conventional, FHA, Fannie Mae, Freddie Mac, VA Loan
Financing VA
Special Listing Condition Standard
Read Less
Want to know what your home might be worth? Contact us for a FREE valuation!

Our team is ready to help you sell your home for the highest possible price ASAP

Bought with Marcos Avalos • Keller Williams Pacific Estate






